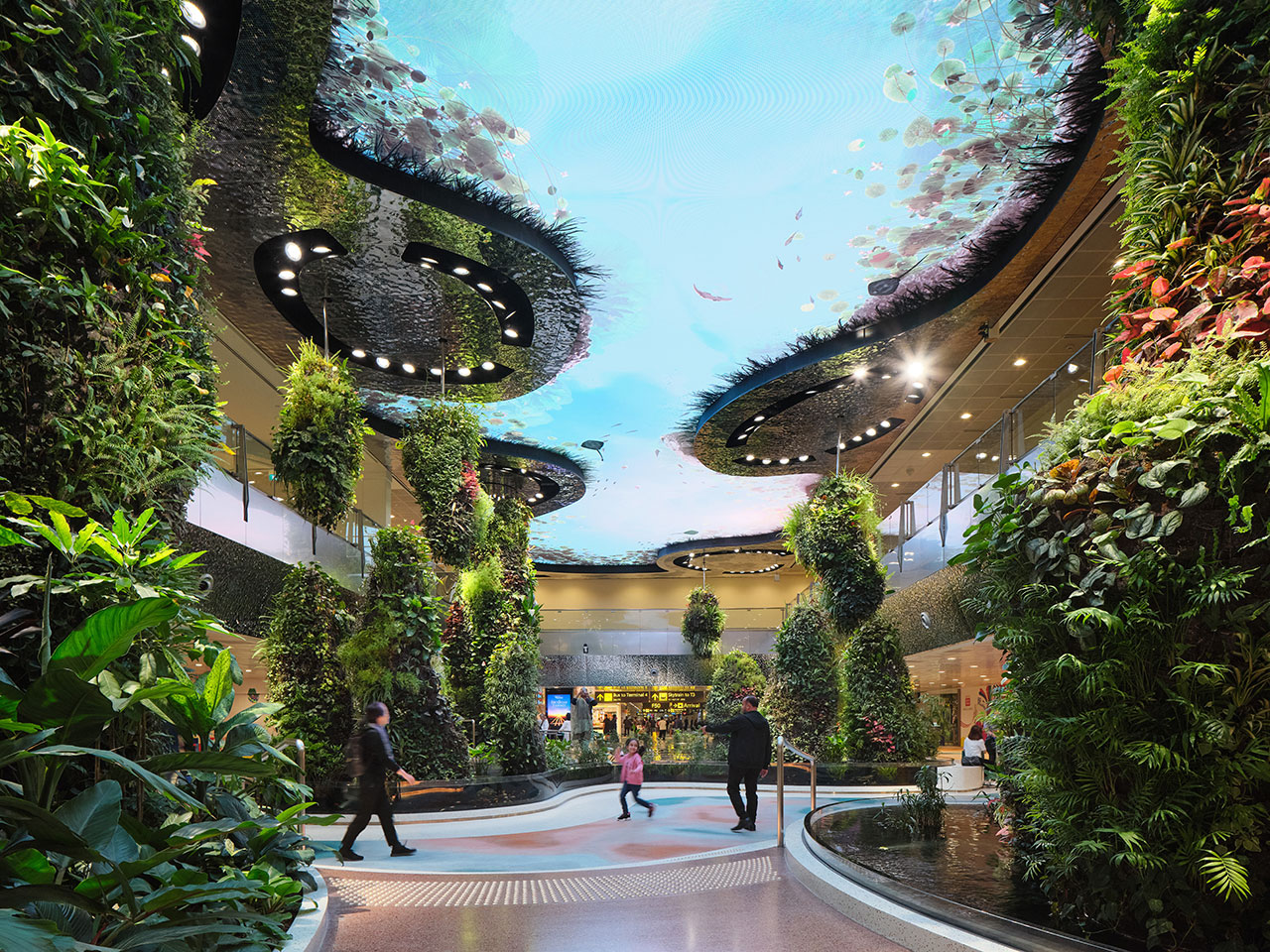Reimagining the Travel Experience With Biophilia in Singapore’s Changi Airport - 4 minutes read

BOIFFILS Architectures has unveiled its transformative redesign of Terminal 2 at Singapore’s Changi Airport, encapsulating the ‘Garden City’ ethos within a biophilic framework that aims to revolutionize airport design. Spanning 120,000 square meters over three levels, the five-year project redefines the terminal into a serene, nature-infused space. The renovation prioritizes passenger comfort and aesthetic pleasure, something typically missing from most airports today.
Founded in 1984 by Jacqueline and Henri Boiffils, BOIFFILS Architectures has long been synonymous with innovative design in the retail and hospitality sectors. Now led by their son Basile Boiffils, the firm has leveraged its extensive experience and artistic vision to create a new gateway to Singapore that marries the modern traveler’s needs with elements inspired by nature.
The family-run agency, now celebrating 40 years, has expanded its footprint across Asia under Basile’s leadership. Their foray into airport design at Changi Terminal 2 marks a significant evolution in their portfolio, which is filled with high-profile projects in Thailand, Malaysia, China, and India. This background provided a unique foundation for the complex task of transforming an existing terminal into an immersive, biophilic environment. BOIFFILS Architectures’ approach caught the eye of Changi Airport administrators by placing the traveler experience above mere logistical efficiency. The original terminal, built in the 1990s and renovated in 2003, prioritized function over form. In contrast, the new design integrates a series of sensory experiences aimed at reducing travel-related stress. Visual, auditory, and interactive elements punctuate the space, providing passengers with moments of calm and delight.
A highlight of the redesign is the “Wonderfall” – a 14-meter-high digital waterfall that serves as a visual centerpiece in the Departure Hall. This installation, created in collaboration with multimedia studio Moment Factory, combines digital art with natural elements, providing a mesmerizing focal point for travelers. A second part of the collaboration with Moment Factory, the terminal includes a south garden with an LED ceiling that replicates real-time weather conditions, enhancing the sense of connection with the outdoors. Also, every 30 minutes the skylight mimics a rainstorm with the acrylic floor below giving the illusion that visitors are walking on the fallen water. Paired with the indoor garden are tropical sounds local to Singapore from a catalog of 100 recordings to create a truly immersive experience.
The terminal’s three levels include Arrival and Departure halls and a mezzanine featuring food and beverage options. BOIFFILS Architectures’ design diverges from conventional airport aesthetics by incorporating lush vegetation, water features, and natural materials, creating an indoor landscape that blurs the lines between architecture and nature. The atmosphere aims to evoke emotions and stimulate the senses, transforming the airport into a place of comfort and relaxation, instead of stress and anxiety that travel usually brings.
The terminal now features vegetated columns, vibrant carpeting, and a check-in experience akin to a luxury hotel, complete with personalized service and an open, panoramic layout. In lieu of the traditionally linear check-in counters, an open floor plan allows for automated kiosks and baggage drop belts to be grouped into more convenient islands. “Travel in the 21st century is filled with stressful moments – from check-in, to security lines, and immigration – and we wanted to provide extensive transparency to enable views of the steps ahead as a way of reducing anxiety derived from the unknown and unfamiliarity with the airport,” explains Basile Boiffils.
The project has achieved the prestigious Platinum rating under Singapore’s Green Mark Certification Scheme, reflecting its commitment to environmental sustainability. The use of artisanal materials and engagement with craftsmen from small firms further underscores the human-centric approach of BOIFFILS Architectures. The terminal features custom-designed elements from across the globe, including Spanish flooring, Italian lighting, French stucco, and Czech chandeliers, all contributing to a unique and cohesive design language. “The client was very pleased to have these elements custom-designed exclusively for their project,” says Jacqueline Boiffils. “They particularly appreciated the tours of the artisan workshops we arranged for them, and this process became a very important aspect of strengthening our relationships.”
Despite the challenges posed by a two-year closure during the COVID-19 pandemic, the project was completed ahead of schedule, officially opening in phases throughout 2022 and culminating in a grand unveiling on November 1, 2023. The collaborative effort between BOIFFILS Architectures and the Changi Airport Group has resulted in a terminal that not only sets a new benchmark for airport design but also creates a tranquil and engaging environment for travelers.
Photography by Fabian Ong for Changi Airport Group, courtesy of v2com.
Source: Design-milk.com
Powered by NewsAPI.org