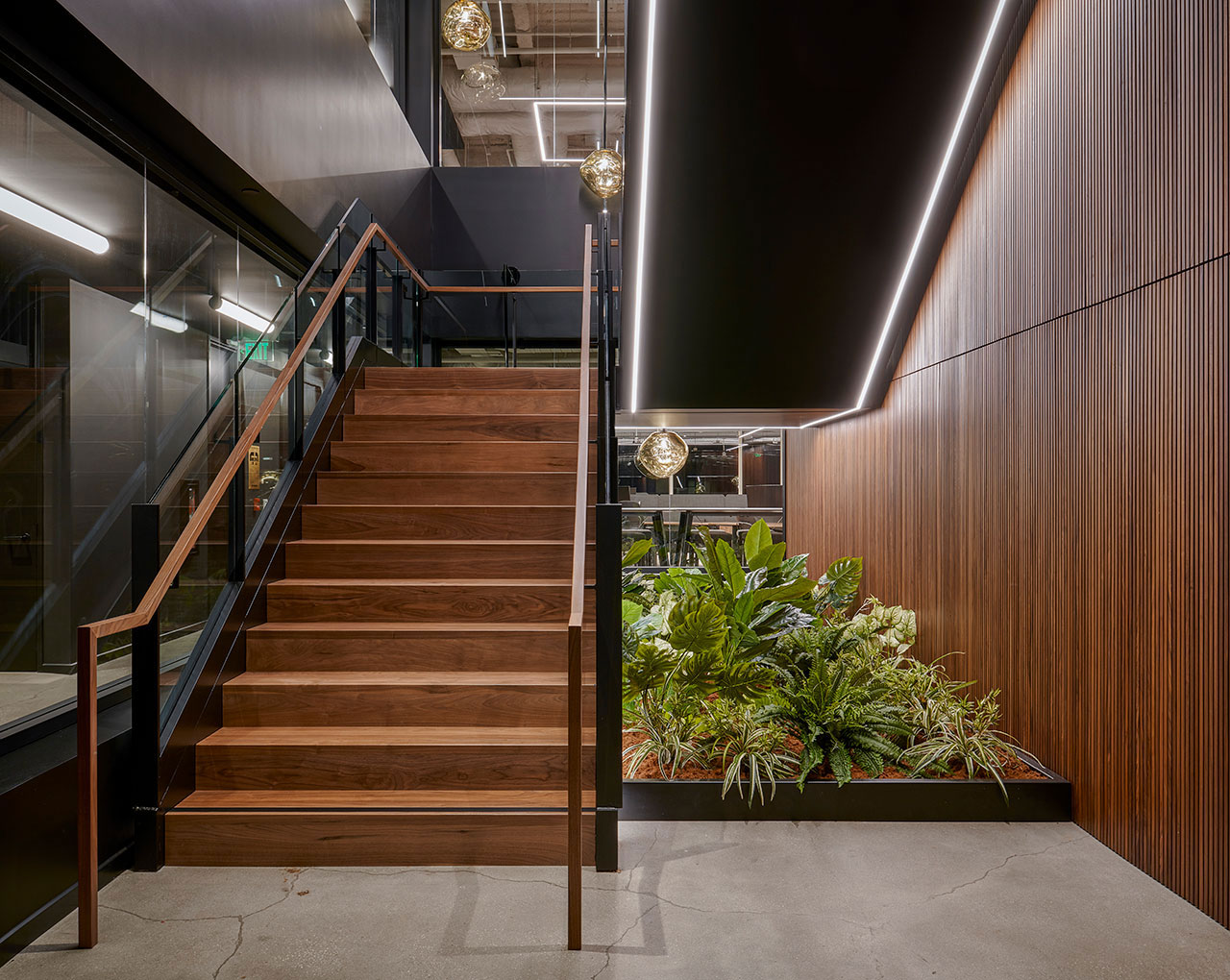A Tech Headquarters in LA Shines With Hospitality-Driven Design - 3 minutes read

Tech mega-hubs are a study in extremes. They are either awash in too-loud color or neutral and utilitarian. Yet in Los Angeles, California, a technology company’s new headquarters more closely resembles a resort setting than a corporate campus, with hospitality-driven interiors by MAWD | March and White Design. The designers purposely steered clear of preconceived notions of what these offices typically look like. “We detailed the space so that it has a hospitality feel, like you are walking into a hotel, not a corporate office,” says Elliot March, co-founder of MAWD.
There’s not only a warm, inviting aura, but also an array of office and amenity spaces that encourage collaboration. However, in a center for up to 2,000 employees, it was essential to ensure a seamless flow throughout the building. A grand connective staircase, surrounded by a mix of textured walnut and glass, serves as a link between the primary working floors while also adding transparency.
Collaboration is prioritized, with an entire floor allocated to meeting space. The diverse range of interiors support a variety of functions for individuals and groups. Huddle rooms are ideal for video conferencing calls, while formal boardrooms are utilized by leadership. Pods, custom wrapped to align with the office’s overall style, are available for those who need quieter spots for focused work. Plush sofas and cozy sitting areas are dotted throughout the office, which lends added comfort.
The abundant sunlight and surrounding landscape influenced the hues and material palette. The progression of light to dark in key sections frames the space, highlighting the spectacular views of the San Gabriel Mountains. Darkened wood, bronze, and brass metals provide contrast to the soft upholstery fabrics and the cream tints, tied together with touches of greenery.
There’s also an unexpected democratization, with both the management and designers embracing a company-up strategy for space allocation, rather than a traditional top-down approach. While there are dedicated rooms for founders and other executives, lounges are just as plentiful on every floor, and are accessible to all. The gathering lounge is one of the most popular places for staff to relax, socialize, or simply enjoy the sunset. Complete with a large “fire” (actually water vapor) pit, individuals can grab drinks from the bar and then congregate there for an impromptu happy hour.
With nearly perfect weather year-round, the studio emphasized a strong indoor-outdoor connection. Several terraces, team areas, and barbecue stations serve as an extended breakout zone, which gives staff ample opportunities to savor fresh air and sunlight during the day. There are over three floors of amenity space, but the basement offers a surprise. Originally designated for storage, this lower level has a five-a-side soccer pitch. It’s a favorite of many sports enthusiasts who attend the intercompany matches.
The mix of residential and hospitality elements elevates the total experience for staff. “We were intentional about making this place as welcoming as possible for people coming back to the office,” March adds.
To learn more about March and White Design’s practice, visit mawd.co.
Photography by Adam Potts.
Anna Zappia is a New York City-based writer and editor with a passion for textiles, and she can often be found at a fashion exhibit or shopping for more books. Anna writes the Friday Five column, as well as commercial content.
Source: Design-milk.com
Powered by NewsAPI.org